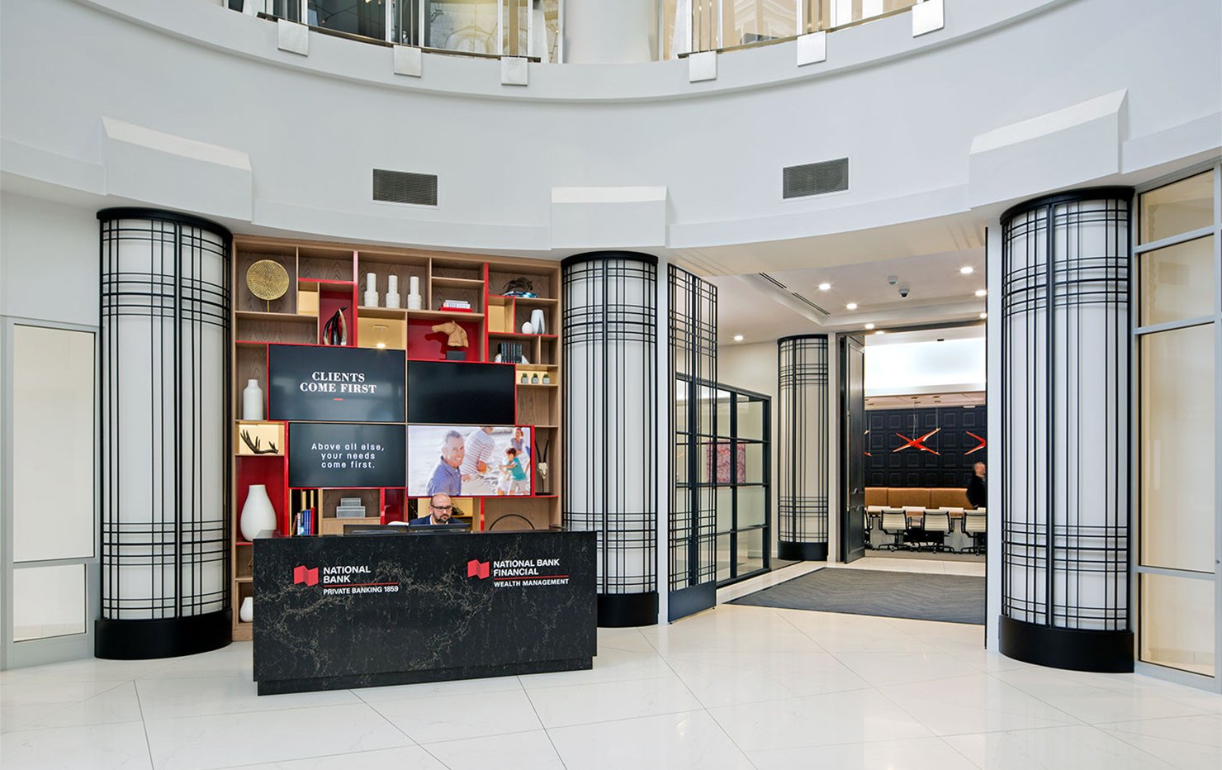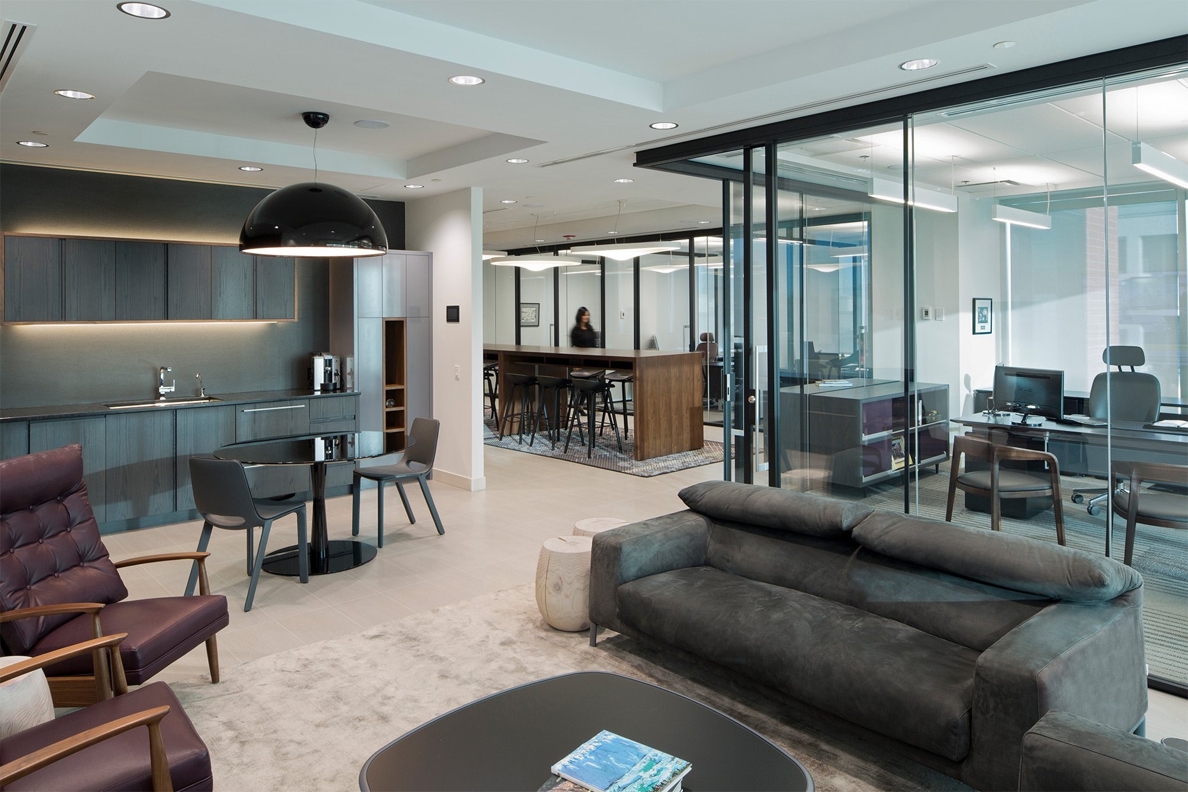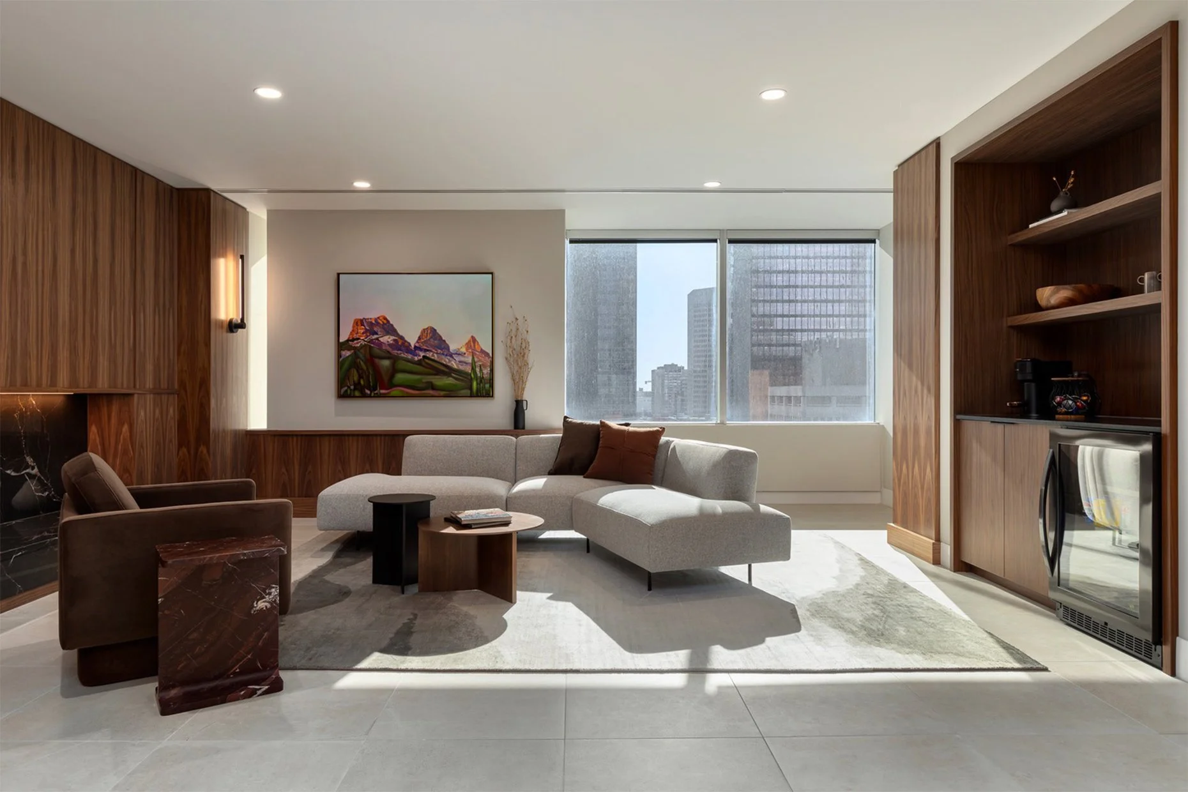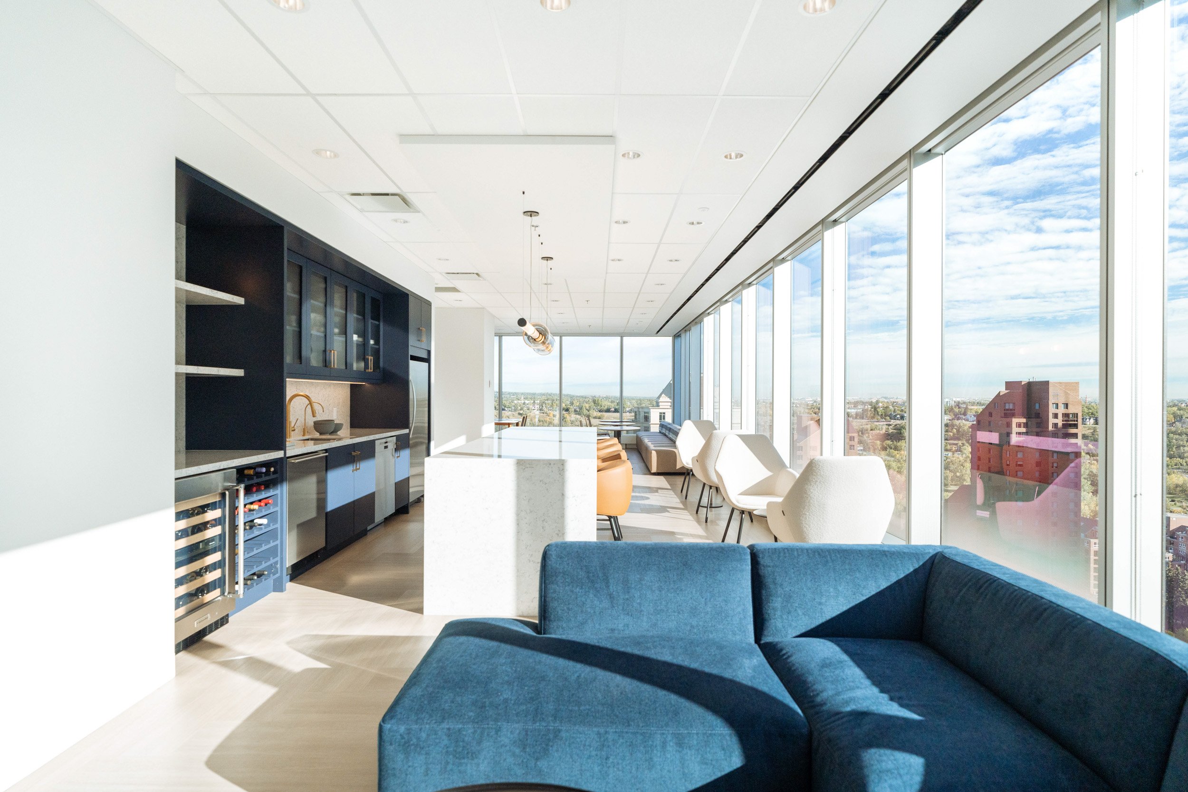
NATIONAL BANK FINANCIAL
Highlighting historical architecture through intentional design.
Project Details
Sector—Financial
Size—39,200 sq ft
Location—239 8th Ave SW, Calgary
We have arrived somewhere special.
Challenge
Tasked with integrating the National Bank brand into an iconic historical building, designers faced the challenge of preserving the structure’s traditional architecture while making a bold, modern statement. Nationally, the Bank is recognized for its culture of stability and commitment to bringing top tier design to their facilities. The project’s goals were clear: to attract and retain talent and create a destination for choice clientele.
Strategy
Collaborating with the Toronto-based Facilities team, it was clear from the beginning that the design would be centered on the grandeur of the domed entryway and a classic design vocabulary. Intricate and timeless details were conceptualized to inspire and welcome visitors. Art Deco influences and strategic design elements would be thoughtfully woven throughout the space to complement and elevate the building’s historic features.
Delivery
Designed with private banking in mind, the main floor showcases high-end custom ironwork, inlaid flooring and curated original artwork. Above the circular logo-inset floor, a custom light fixture cascades, drawing the eye to the exquisite mural above. The stone reception desk grounds this grand space and iconic Herman Miller seating fills the area, offering both comfort and sophistication. Appealing to choice clientele, the unique boardroom features a full-length leather banquette, a live-edge table, a statement lighting feature and original canvases. These timeless design elements stand resilient against passing trends and evolving technology, ensuring lasting elegance.

RELATED PROJECTS













